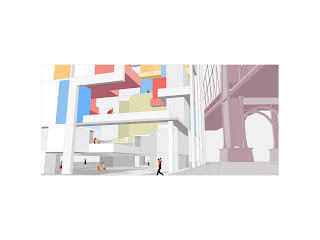 Once upon a time, there lived a group of people in the Lower
East Side. Although they were considered as the low-income group, they still
led a happy and peaceful life in this community.
Once upon a time, there lived a group of people in the Lower
East Side. Although they were considered as the low-income group, they still
led a happy and peaceful life in this community.
But one day, a monster called One Manhattan Square came
appeared and invaded their homeland. This 700-feet tall monster took 250 South
St as their base, then torn down the community’s favorite Pathmark supermarket and
covered it with a luxury rental housing project. It brought up the housing
price of the surrounding neighbor and many old residents were facing the
problem of evacuation.
People started to defend themselves and fight with this
65-storeys tall monster. They founded organizations and protested in public.
Finally, the suffering neighborhood turned to the Modular Avenger for help.
The Modular Avenger aligned 6 different cubical modules, in a
13 x 13 x 13 dimension, then aggregated them into 8 units with different
combinations.
All units are one-bedroom, with 2-storey lofts covering 507
square feet of area. Each module has different advantages, for example, the Ironman
has more openness but less private space. So, it is more suitable for tenants
with an intimate relationship. On the contrary, the Captain provides more
individual spaces, which is good for people who have a less close relationship.
Since each module has their own qualities, their unit aggregations therefore
have different characteristics and make them to adapt with different living
conditions.
After aggregating as units, the Modular Avenger were power
up and get ready to defeat this giant monster. The next stage is to aggregate
as a complete building, which should be able to challenge this existing
construction.
The Modular Avenger not only wanted to provide space for people to live in, but also bring back the Pathmark supermarket for the neighborhood and embed more public programs inside the residence. For the building aggregation, they tried to reduce the repetition of each unit to enrich the structure, providing as many as possibilities inside. They created a void in between and connected two structures with sky bridges. There are retail stores on the ground floor, which were designed to be operated by the resident term-by term to run their own small business. So, a micro-economic system is established within the program and provided more job opportunities.
There are units with shared space for other programs in both
structures, which are only accessible for resident. Since the surrounding
neighborhoods are mostly Asians and Hispanics that usually to be nuclear
family/single family with kids, or old couples. The program inside the building
could be day care center, clinic, laundry, pharmacy and communal room that are
more beneficial for the residents.
Plans
Elevations

Perspectives
Section Perspective
Hybrid Model













